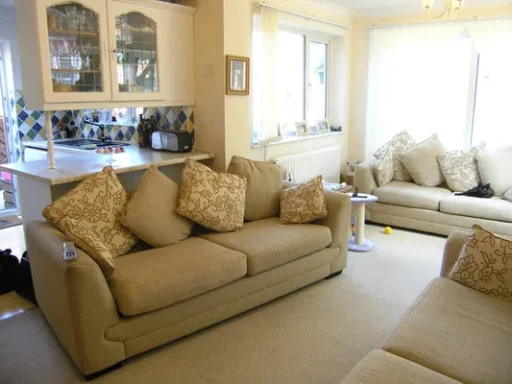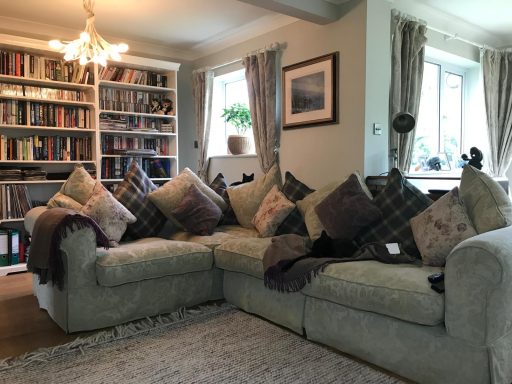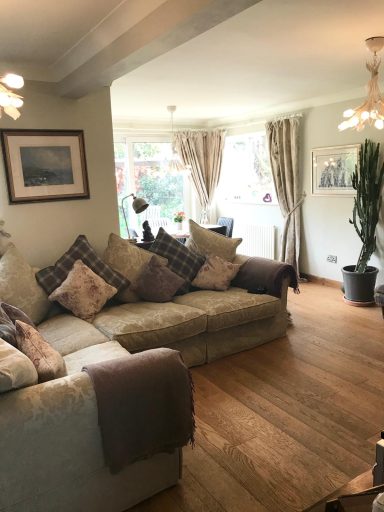Together we will create a space that reflects our your living and lifestyle aspirations.
Showcase of Works!
Please click on each image to access detailed descriptions of the respective works.
The first image depicts the state prior to the commencement of the works, while the second and third images illustrate the completed results post-implementation.
Transform Your Home: Stylish Revival Awaits!
Creating additional space for the family
The brief involved relocating the kitchen to the front of the house, repurposing the old dining room, and thus creating a larger lounge and family room. This gave the owners a more fluid design and a more open-plan home.
The tasks involved integrating designs from structural engineers and adhering to the plans of architects.
The downstairs area was renovated to make all of its floor space usable, in contrast to before when only half of the floor space was utilized.
©Copyright. All rights reserved.
We need your consent to load the translations
We use a third-party service to translate the website content that may collect data about your activity. Please review the details in the privacy policy and accept the service to view the translations.





